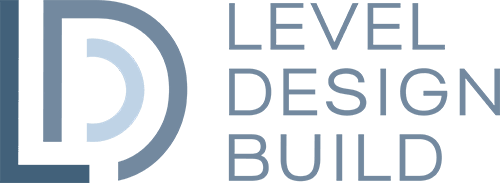Customer Reviews
Great experience with The Level team! They were on time, responsive, professional and got it done. They did great work and were finished on time. Would definitely recommend to anyone looking for this type of work.
Eric Corff
Level Design Build helped stabilize my deck supports which were failing due to erosion on a steep slope. We worked with Level Engineering to do the initial inspection and to draw the structural plans. Level Design Build then worked with our structural engineer to make changes to the plans to help make the final design more affordable and constructible.
Will St. Charles
These guys are the best! I highly recommend them for anything! Level Design Build made the execution of my plans for my walkout so easy! Paul and Zak were awesome to work with, responsive to phone calls and very transparent about the process.
Cynthia Gibson























